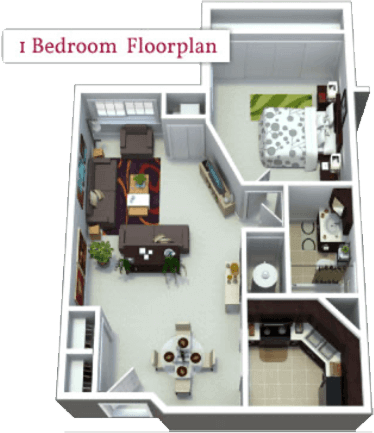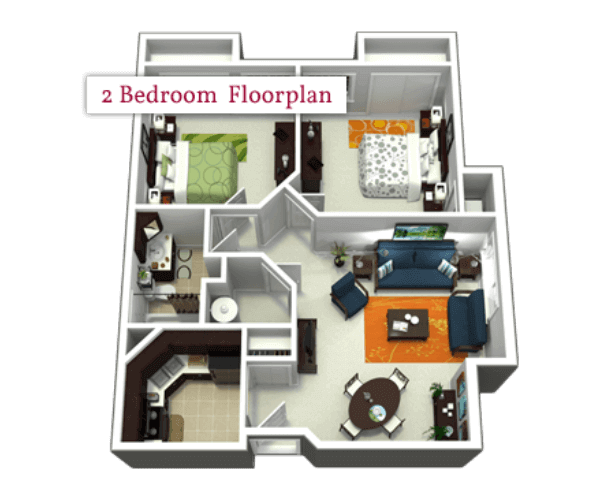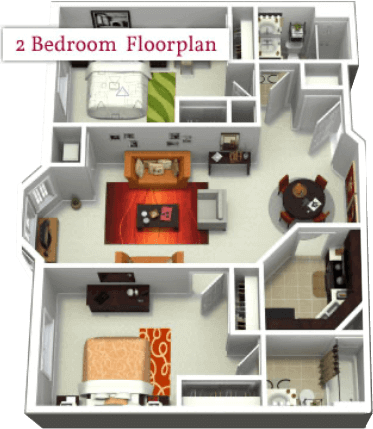Floor Plans Designed for Comfortable Senior Living in Green Bay, WI
Nestled within the picturesque Moraine Ridge, our well-maintained grounds boast mature trees and lush landscaping, creating a serene backdrop for your lifestyle. Enjoy moments of reflection and socialization in the inviting outside courtyard. Our residence offers thoughtfully designed one and two-bedroom floor plans, each crafted to improve your living experience.
Rent the convenience of a full kitchen, individually controlled heat and air conditioning, and ample storage space to cater to your needs. Additionally, cable TV is included for entertainment, and an emergency response system ensures safety and peace of mind. Moraine Ridge invites you to experience a harmonious blend of natural beauty and well-appointed living spaces.
Click on the Senior Apartment Floor Plans Below to Enlarge
We are OPEN and would love to meet you. Prioritizing your convenience, we offer video conferencing and telephone meetings for discussions. Our community tours are designed to provide a comprehensive overview, and our leasing process is made simple through easy online procedures.
With our commitment to a seamless experience, move-ins are scheduled to align with your preferences. We look forward to connecting with you through various channels and ensuring a smooth and sensible transition to your new home.






